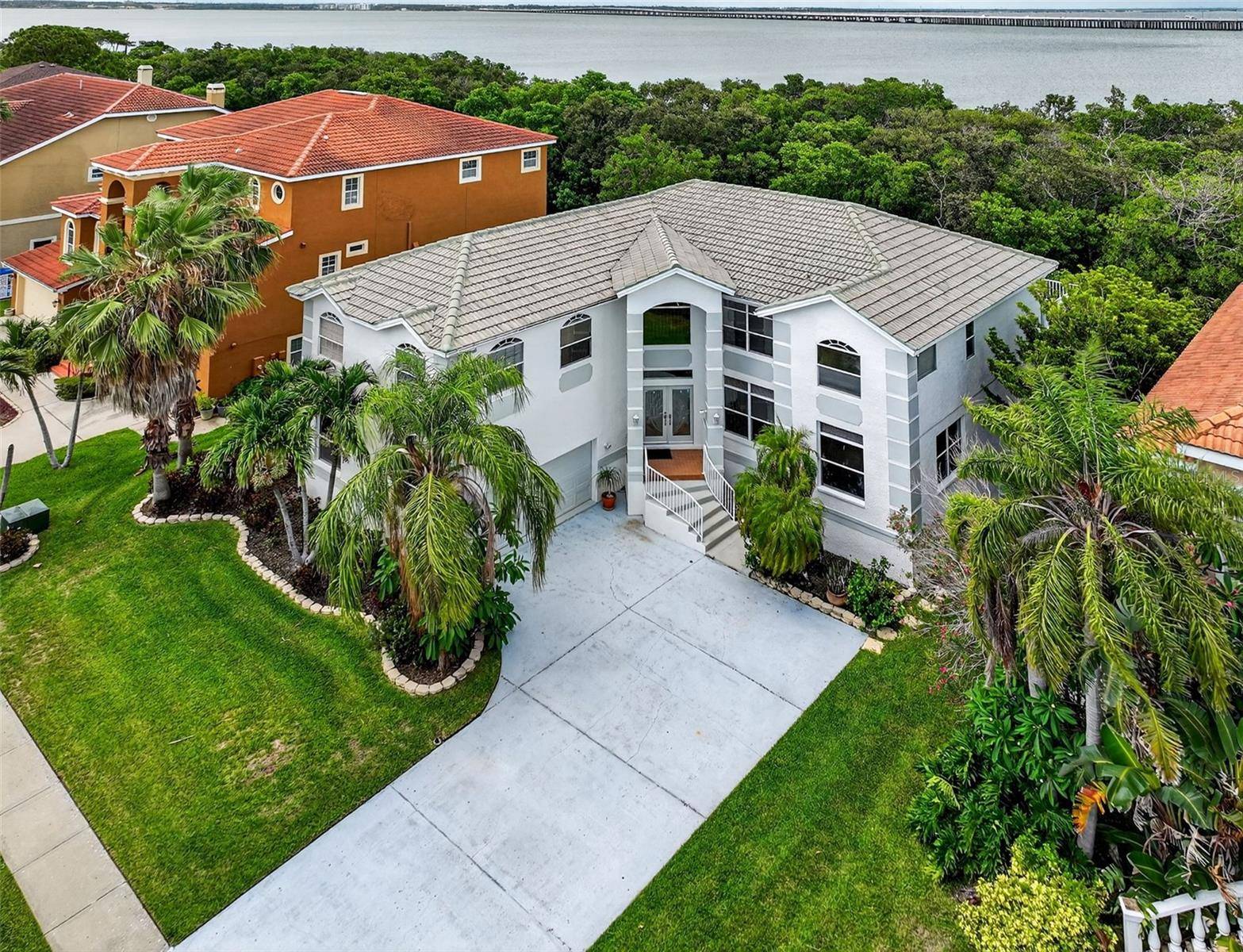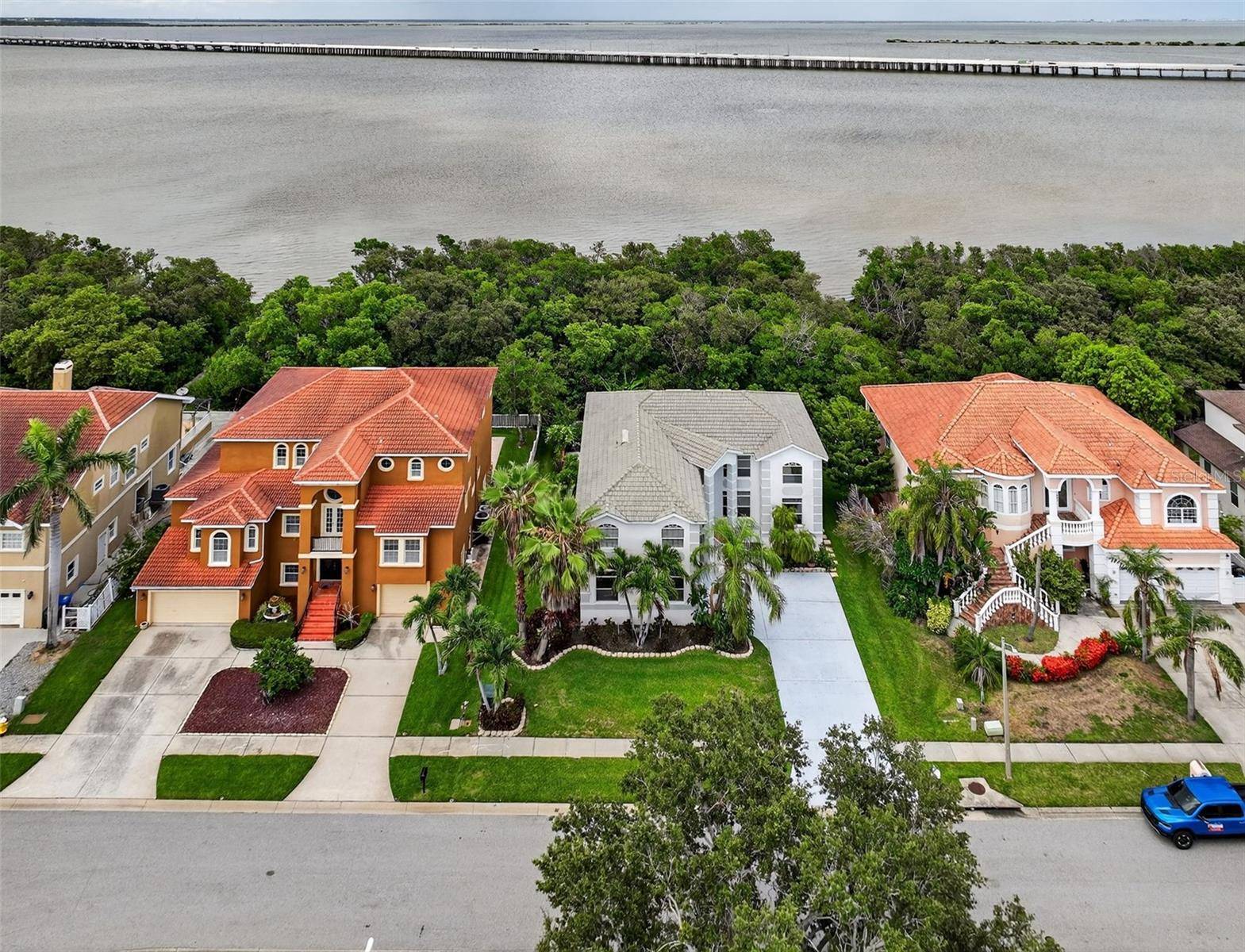5 Beds
4 Baths
3,874 SqFt
5 Beds
4 Baths
3,874 SqFt
OPEN HOUSE
Sat Jul 05, 11:00am - 1:00pm
Key Details
Property Type Single Family Home
Sub Type Single Family Residence
Listing Status Active
Purchase Type For Sale
Square Footage 3,874 sqft
Price per Sqft $257
Subdivision Seabrooke
MLS Listing ID TB8402679
Bedrooms 5
Full Baths 3
Half Baths 1
HOA Fees $195/ann
HOA Y/N Yes
Annual Recurring Fee 895.0
Year Built 2001
Annual Tax Amount $9,157
Lot Size 0.360 Acres
Acres 0.36
Property Sub-Type Single Family Residence
Source Stellar MLS
Property Description
Location
State FL
County Pinellas
Community Seabrooke
Area 33760 - Clearwater
Interior
Interior Features Ceiling Fans(s), Eat-in Kitchen, High Ceilings, Kitchen/Family Room Combo, Living Room/Dining Room Combo, Open Floorplan, PrimaryBedroom Upstairs, Stone Counters, Vaulted Ceiling(s), Walk-In Closet(s)
Heating Central
Cooling Central Air
Flooring Laminate, Tile
Fireplace false
Appliance Bar Fridge, Dishwasher, Microwave, Range, Refrigerator
Laundry Inside, Laundry Room
Exterior
Exterior Feature Balcony, Lighting, Private Mailbox, Sliding Doors
Parking Features Driveway, Garage Door Opener, Other
Garage Spaces 2.0
Utilities Available Cable Connected, Electricity Connected, Water Connected
Waterfront Description Lake Front
View Y/N Yes
Water Access Yes
Water Access Desc Lake
Roof Type Concrete,Metal,Tile
Porch Covered, Deck, Patio, Rear Porch, Screened
Attached Garage true
Garage true
Private Pool No
Building
Entry Level Two
Foundation Slab
Lot Size Range 1/4 to less than 1/2
Sewer Public Sewer
Water Public
Structure Type Stucco
New Construction false
Schools
Elementary Schools Frontier Elementary-Pn
Middle Schools Oak Grove Middle-Pn
High Schools Pinellas Park High-Pn
Others
Pets Allowed Yes
Senior Community No
Ownership Fee Simple
Monthly Total Fees $74
Acceptable Financing Cash, Conventional, FHA, VA Loan
Membership Fee Required Required
Listing Terms Cash, Conventional, FHA, VA Loan
Num of Pet 2
Special Listing Condition None

“Molly's job is to find and attract mastery-based agents to the office, protect the culture, and make sure everyone is happy! ”






