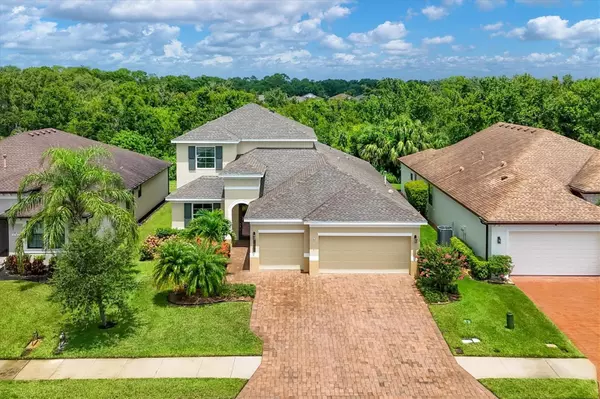
Bought with
4 Beds
3 Baths
2,874 SqFt
4 Beds
3 Baths
2,874 SqFt
Open House
Sun Oct 19, 1:00pm - 3:00pm
Key Details
Property Type Single Family Home
Sub Type Single Family Residence
Listing Status Active
Purchase Type For Sale
Square Footage 2,874 sqft
Price per Sqft $208
Subdivision Greyhawk Landing West Ph Iv-A
MLS Listing ID A4660420
Bedrooms 4
Full Baths 2
Half Baths 1
HOA Fees $113/ann
HOA Y/N Yes
Annual Recurring Fee 113.0
Year Built 2016
Annual Tax Amount $8,027
Lot Size 7,405 Sqft
Acres 0.17
Property Sub-Type Single Family Residence
Source Stellar MLS
Property Description
Impeccably cared for and recently repainted on the exterior, this 2016-built residence showcases bright, open interiors, high ceilings, and effortless flow—ideal for both everyday living and entertaining. A full triple pocket slider extends the family room onto the expansive lanai, creating seamless indoor-outdoor living. The lanai offers multiple seating areas, generous covered space perfect for outdoor dining or a TV lounge, and ample room to add a custom pool.
The designer kitchen features Energy Star-rated stainless appliances, a natural gas range, quartz countertops, a large center island, and a spacious eat-in area. A separate formal dining room provides an elegant option for hosting gatherings.
The first-floor primary suite is a serene retreat with an oversized walk-in closet featuring custom shelving and a spa-style bath with quartz-topped dual vanities and a large walk-in shower. A flex room with a newly added closet creates a true fourth bedroom or home office on the main level, complemented by a convenient powder room. Upstairs, a spacious bonus room, two additional bedrooms, and a full bath provide versatile space for guests, family, or hobbies.
Additional highlights include a walk-in storage closet designed for a future elevator, wide doorways, lowered switch plates for accessibility, designer ceiling fans, custom blinds, and mature landscaping.
Residents of Greyhawk Landing West enjoy a gated, amenity-rich community offering two resort-style pools, tennis and pickleball courts, a fitness center, playgrounds, sports fields, and miles of scenic walking trails—all for just $113 per year.
Located minutes from Lakewood Ranch, I-75, top-rated schools, Waterside Place, UTC, and the award-winning Gulf Coast beaches, this home is the perfect blend of style, comfort, and exceptional maintenance—ready for its next chapter
Location
State FL
County Manatee
Community Greyhawk Landing West Ph Iv-A
Area 34212 - Bradenton
Zoning PDR
Rooms
Other Rooms Bonus Room, Den/Library/Office, Family Room, Formal Dining Room Separate, Great Room, Inside Utility
Interior
Interior Features Accessibility Features, Ceiling Fans(s), Eat-in Kitchen, High Ceilings, In Wall Pest System, Kitchen/Family Room Combo, Open Floorplan, Primary Bedroom Main Floor, Solid Wood Cabinets, Stone Counters, Thermostat, Tray Ceiling(s), Walk-In Closet(s), Window Treatments
Heating Central, Electric, Natural Gas
Cooling Central Air
Flooring Carpet, Ceramic Tile
Fireplace false
Appliance Convection Oven, Dishwasher, Disposal, Dryer, Exhaust Fan, Gas Water Heater, Microwave, Range, Refrigerator, Washer
Laundry Gas Dryer Hookup, Inside, Laundry Room, Washer Hookup
Exterior
Exterior Feature Hurricane Shutters, Rain Gutters, Sidewalk, Sliding Doors, Sprinkler Metered
Parking Features Garage Door Opener
Garage Spaces 3.0
Community Features Clubhouse, Community Mailbox, Deed Restrictions, Dog Park, Fitness Center, Gated Community - Guard, Irrigation-Reclaimed Water, Park, Playground, Pool, Sidewalks, Tennis Court(s), Street Lights
Utilities Available BB/HS Internet Available, Cable Connected, Electricity Connected, Fire Hydrant, Natural Gas Connected, Public, Sewer Connected, Sprinkler Recycled, Underground Utilities, Water Connected
Amenities Available Basketball Court, Fitness Center, Gated, Park, Pickleball Court(s), Playground, Pool, Recreation Facilities, Security, Spa/Hot Tub, Tennis Court(s), Trail(s), Vehicle Restrictions
View Park/Greenbelt, Trees/Woods
Roof Type Shingle
Porch Covered, Deck, Patio, Porch
Attached Garage true
Garage true
Private Pool No
Building
Lot Description Cul-De-Sac, City Limits, Landscaped, Level, Private, Sidewalk, Paved
Entry Level Two
Foundation Slab
Lot Size Range 0 to less than 1/4
Builder Name Sam Rodgers Homes
Sewer Public Sewer
Water Canal/Lake For Irrigation, Public
Architectural Style Traditional
Structure Type Block,Stucco,Frame
New Construction false
Schools
Elementary Schools Freedom Elementary
Middle Schools Dr Mona Jain Middle
High Schools Lakewood Ranch High
Others
Pets Allowed Yes
HOA Fee Include Guard - 24 Hour,Common Area Taxes,Pool,Escrow Reserves Fund,Management,Recreational Facilities,Security
Senior Community No
Ownership Fee Simple
Monthly Total Fees $9
Acceptable Financing Cash, Conventional, FHA, VA Loan
Membership Fee Required Required
Listing Terms Cash, Conventional, FHA, VA Loan
Special Listing Condition None
Virtual Tour https://www.propertypanorama.com/instaview/stellar/A4660420


“Molly's job is to find and attract mastery-based agents to the office, protect the culture, and make sure everyone is happy! ”






