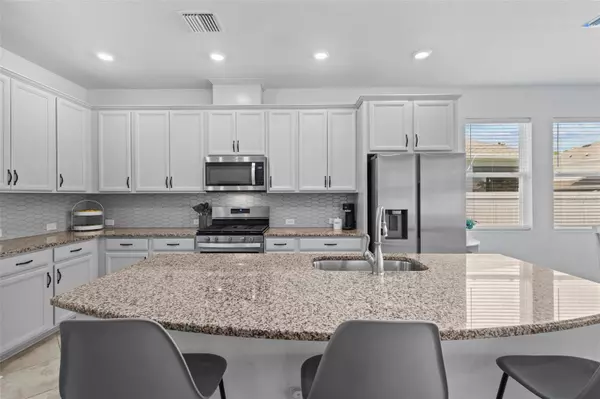3 Beds
2 Baths
1,649 SqFt
3 Beds
2 Baths
1,649 SqFt
Key Details
Property Type Single Family Home
Sub Type Single Family Residence
Listing Status Active
Purchase Type For Sale
Square Footage 1,649 sqft
Price per Sqft $288
Subdivision Asturia Ph 3
MLS Listing ID TB8423029
Bedrooms 3
Full Baths 2
HOA Fees $72/ann
HOA Y/N Yes
Annual Recurring Fee 72.0
Year Built 2020
Annual Tax Amount $7,076
Lot Size 5,662 Sqft
Acres 0.13
Property Sub-Type Single Family Residence
Source Stellar MLS
Property Description
Built in 2020, this 3-bedroom, 2-bath home offers just the right balance of style and functionality. Step inside and you'll notice tile flooring running through all the main living spaces, making cleanup easy and giving the home a clean, elevated feel from the start.
Just off the entry is the first of two secondary bedrooms, tucked beside a full bathroom with a tub/shower combo—making it a perfect guest retreat or home office setup. Continue down the main hallway and you'll find the second bedroom just ahead, with the drop zone, garage entry, and laundry room located directly across the hall. One of the most impressive upgrades in the home? Both bedrooms feature custom built-in closet systems, adding sleek organization and maximizing storage—something that really makes a difference in a smaller floorplan like this.
The laundry room itself is outfitted with upper cabinetry and folding counter space—again, small touches that add real convenience to daily life.
Toward the back of the home, the layout opens into a light-filled living room, spacious dining area, and a crisp white kitchen with stainless steel appliances, gas range, upgraded backsplash, and granite-topped island. It's a space that feels connected and easy to live in.
Slide open the back doors and you'll step onto a covered and fully screened lanai—perfect for morning coffee or winding down at night. The backyard is fully fenced and offers plenty of room to play, entertain, or even add a future pool.
The primary suite sits quietly at the back corner of the home and brings in great natural light. The en suite bath includes dual vanities, a walk-in shower, and plenty of cabinet storage—but the true showstopper is the large walk-in closet with a custom built-in system and private access to the laundry room. It's one of those features that makes everyday life just a little easier—and a lot more enjoyable.
Asturia is one of the most sought-after communities in Odessa, offering a resort-style pool, clubhouse, fitness center, playgrounds, dog park, and miles of walking trails. Zoned for top-rated schools and just minutes to the Veterans Expressway, this home combines comfort, convenience, and lifestyle in one neat package.
If you've been searching for something move-in ready with standout upgrades and a layout that works—this one's worth a closer look.
Location
State FL
County Pasco
Community Asturia Ph 3
Area 33556 - Odessa
Zoning MPUD
Interior
Interior Features Ceiling Fans(s), Eat-in Kitchen, Kitchen/Family Room Combo, Open Floorplan, Primary Bedroom Main Floor, Solid Wood Cabinets, Stone Counters, Thermostat, Walk-In Closet(s)
Heating Central, Heat Pump
Cooling Central Air
Flooring Carpet, Tile
Fireplace false
Appliance Dishwasher, Microwave, Range, Refrigerator
Laundry Inside, Laundry Room
Exterior
Exterior Feature Hurricane Shutters, Lighting, Rain Gutters, Sidewalk
Parking Features Driveway, Garage Door Opener
Garage Spaces 2.0
Fence Vinyl
Community Features Clubhouse, Community Mailbox, Deed Restrictions, Dog Park, Fitness Center, Golf Carts OK, Irrigation-Reclaimed Water, Playground, Pool, Sidewalks, Street Lights
Utilities Available Cable Connected, Electricity Connected, Natural Gas Connected, Sewer Connected, Sprinkler Recycled, Water Connected
Roof Type Shingle
Porch Covered, Rear Porch, Screened
Attached Garage true
Garage true
Private Pool No
Building
Entry Level One
Foundation Slab
Lot Size Range 0 to less than 1/4
Builder Name David Weekley
Sewer Public Sewer
Water Public
Structure Type Block,Stucco
New Construction false
Schools
Elementary Schools Odessa Elementary
Middle Schools Seven Springs Middle-Po
High Schools J.W. Mitchell High-Po
Others
Pets Allowed Yes
HOA Fee Include Management
Senior Community No
Ownership Fee Simple
Monthly Total Fees $6
Acceptable Financing Cash, Conventional, FHA, VA Loan
Membership Fee Required Required
Listing Terms Cash, Conventional, FHA, VA Loan
Special Listing Condition None
Virtual Tour https://listings.tailormade-creatives.com/sites/rxgrxea/unbranded

“Molly's job is to find and attract mastery-based agents to the office, protect the culture, and make sure everyone is happy! ”






