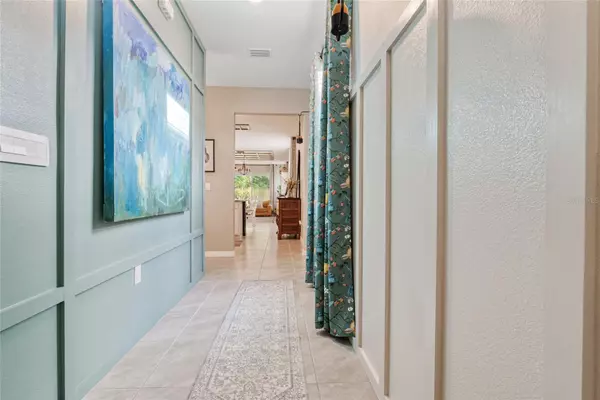3 Beds
2 Baths
1,610 SqFt
3 Beds
2 Baths
1,610 SqFt
Key Details
Property Type Single Family Home
Sub Type Single Family Residence
Listing Status Active
Purchase Type For Sale
Square Footage 1,610 sqft
Price per Sqft $201
Subdivision Ocala Preserve
MLS Listing ID NS1085885
Bedrooms 3
Full Baths 2
HOA Fees $1,584/qua
HOA Y/N Yes
Annual Recurring Fee 6336.0
Year Built 2024
Annual Tax Amount $1,725
Lot Size 4,791 Sqft
Acres 0.11
Lot Dimensions 40x115
Property Sub-Type Single Family Residence
Source Stellar MLS
Property Description
The heart of the home is the designer kitchen, featuring sleek cabinetry, open shelving, and a center island perfect for entertaining. The open floorplan flows seamlessly into the living area, decorative wainscoting adds a touch of sophistication. A built-in coffee bar with a beautiful tile backsplash in the pantry ensures your morning routine is a luxurious experience.
Every detail has been considered, from the custom closet system to the fully upgraded bathrooms. Outside, the magic continues with a newly added paved patio and a beautifully curved wall, creating a stylish outdoor retreat perfect for relaxing or hosting gatherings. The professional landscaping enhances the curb appeal, making this home a true standout.
But the real appeal is the unparalleled resort-style living that Ocala Preserves offers. Enjoy a vibrant community with an array of amenities, including a beautiful golf course, multiple sparkling pools, pickleball and tennis courts, and an on-site restaurant.
With a low-maintenance lifestyle, the HOA covers internet, lawn care, and home security, giving you more time to enjoy all the incredible facilities and events. This is more than a home, it's a lifestyle. Schedule your tour today.
Location
State FL
County Marion
Community Ocala Preserve
Area 34482 - Ocala
Zoning PUD
Interior
Interior Features Open Floorplan
Heating Electric
Cooling Central Air
Flooring Tile
Fireplace false
Appliance Dishwasher, Disposal, Microwave, Range, Range Hood, Refrigerator
Laundry Laundry Room
Exterior
Garage Spaces 2.0
Community Features Clubhouse, Dog Park, Fitness Center, Gated Community - Guard, Golf Carts OK, Golf, Restaurant, Sidewalks, Tennis Court(s)
Utilities Available Cable Connected, Electricity Connected, Sewer Connected, Water Connected
Amenities Available Clubhouse, Fitness Center, Gated, Golf Course, Maintenance, Pickleball Court(s), Pool, Recreation Facilities, Sauna, Shuffleboard Court, Tennis Court(s)
Roof Type Shingle
Porch Covered, Patio
Attached Garage true
Garage true
Private Pool No
Building
Lot Description Near Golf Course
Story 1
Entry Level One
Foundation Slab
Lot Size Range 0 to less than 1/4
Builder Name DR Horton
Sewer Public Sewer
Water Public
Structure Type Block,Stucco
New Construction false
Others
Pets Allowed Cats OK, Dogs OK
HOA Fee Include Guard - 24 Hour,Pool,Internet,Maintenance Grounds
Senior Community No
Ownership Fee Simple
Monthly Total Fees $528
Acceptable Financing Cash, FHA, Other, Owner Financing, Private Financing Available, VA Loan
Membership Fee Required Required
Listing Terms Cash, FHA, Other, Owner Financing, Private Financing Available, VA Loan
Special Listing Condition None
Virtual Tour https://www.propertypanorama.com/instaview/stellar/NS1085885

“Molly's job is to find and attract mastery-based agents to the office, protect the culture, and make sure everyone is happy! ”






