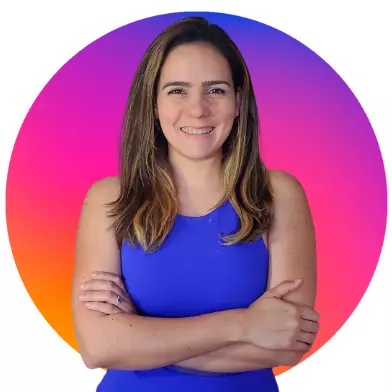
4 Beds
5 Baths
3,714 SqFt
4 Beds
5 Baths
3,714 SqFt
Open House
Sat Oct 04, 2:00pm - 4:00pm
Key Details
Property Type Single Family Home
Sub Type Single Family Residence
Listing Status Active
Purchase Type For Rent
Square Footage 3,714 sqft
Subdivision Nine Eagles Unit One Sec I
MLS Listing ID TB8429137
Bedrooms 4
Full Baths 3
Half Baths 2
HOA Y/N No
Year Built 2005
Lot Size 9,583 Sqft
Acres 0.22
Lot Dimensions 78.5x124.46
Property Sub-Type Single Family Residence
Source Stellar MLS
Property Description
The open and bright floor plan showcases soaring tray ceilings, a cozy fireplace, and built-in cabinetry in the spacious living area. The chef's kitchen includes a breakfast bar, center island, granite countertops, cherry cabinets, and a casual dining nook overlooking the lanai. A formal dining room near the entrance is ideal for gatherings.
The main-floor primary suite offers a private exit to the lanai and a spa-inspired bath with dual vanities, soaking tub, separate shower, and walk-in closet. A convenient half bath on the main level and a laundry room add to the ease of everyday living.
Upstairs, a loft overlooks the great room below. A generous bonus room has an ensuite bath and a closet just outside the room, providing flexible space for guests or other uses. Two additional bedrooms share a Jack and Jill bath.
Outdoor living is a highlight, with a beach-style pool and spa featuring a fountain, paver decking, and a poolside half bath. The lanai offers peaceful pond views—perfect for unwinding.
Other features include a 3-car garage, a brand-new HVAC system, and a 2024 roof. Nine Eagles amenities include a golf course, clubhouse, tennis courts, basketball courts, and playgrounds.
Available for immediate move-in with a 1-year lease. Cats and small dogs are welcome. HOA fees are paid by the owner. First month, last month, and security deposit are due upfront.
Location
State FL
County Hillsborough
Community Nine Eagles Unit One Sec I
Area 33556 - Odessa
Interior
Interior Features Built-in Features, Ceiling Fans(s), Crown Molding, High Ceilings, Open Floorplan, Primary Bedroom Main Floor, Solid Wood Cabinets, Split Bedroom, Stone Counters, Thermostat, Tray Ceiling(s), Walk-In Closet(s)
Heating Central, Electric
Cooling Central Air
Fireplaces Type Living Room
Furnishings Unfurnished
Fireplace true
Appliance Built-In Oven, Cooktop, Dishwasher, Dryer, Microwave, Refrigerator, Washer, Wine Refrigerator
Laundry Inside, Laundry Room
Exterior
Garage Spaces 3.0
Pool In Ground
Community Features Clubhouse, Playground, Tennis Court(s)
Amenities Available Basketball Court, Clubhouse, Golf Course, Playground, Tennis Court(s)
Waterfront Description Pond
View Y/N Yes
View Golf Course, Water
Attached Garage true
Garage true
Private Pool Yes
Building
Story 2
Entry Level Two
New Construction false
Others
Pets Allowed Cats OK, Dogs OK
Senior Community No
Membership Fee Required Required
Num of Pet 2
Virtual Tour https://www.zillow.com/view-imx/648ca92b-ae04-4fba-b71f-75d952e68dda?initialViewType=pano&utm_source=dashboard


“Molly's job is to find and attract mastery-based agents to the office, protect the culture, and make sure everyone is happy! ”






