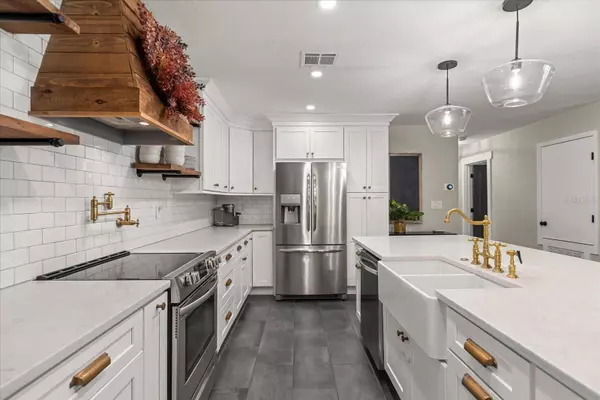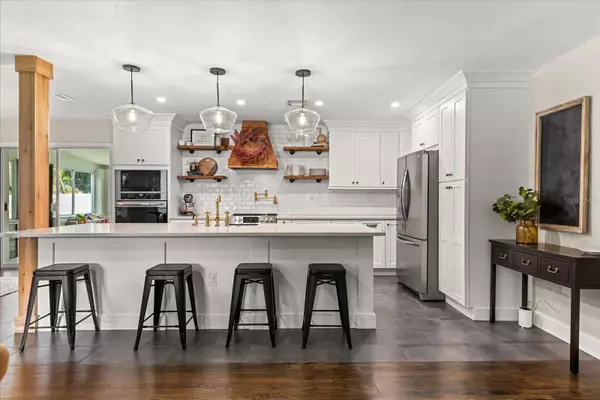
3 Beds
2 Baths
1,661 SqFt
3 Beds
2 Baths
1,661 SqFt
Open House
Sun Oct 12, 12:00pm - 2:00pm
Key Details
Property Type Single Family Home
Sub Type Single Family Residence
Listing Status Active
Purchase Type For Sale
Square Footage 1,661 sqft
Price per Sqft $331
Subdivision Ardmore Park 1St Add
MLS Listing ID O6340207
Bedrooms 3
Full Baths 2
HOA Y/N No
Year Built 1959
Annual Tax Amount $3,869
Lot Size 10,454 Sqft
Acres 0.24
Property Sub-Type Single Family Residence
Source Stellar MLS
Property Description
From the moment you pull up to this special home, the fresh exterior paint and new landscaping delivers instant curb appeal. Step inside to gorgeous hardwood floors and a stunning upgraded kitchen (2019) featuring quartz counters, custom lighting, a farmhouse sink, a large center island with breakfast bar, stainless steel appliances, a designer backsplash, and loads of cabinet space. This home is perfect for entertaining, with the kitchen and dining areas flowing into the living room, anchored by an electric fireplace with custom shiplap.
Off the dining room you will find the spacious Florida room, offering flexible living: family room, office, playroom—you choose. It has new luxury vinyl floors and overlooks the spacious, fully fenced backyard.
Down the hall, the primary suite includes a walk-in closet and a beautifully renovated en-suite bath. Two additional bedrooms share an upgraded full bath.
Thoughtful updates give peace of mind: new windows (2020/2022), vinyl fence (2025), fresh sod & landscaping in the backyard (2024), exterior paint (2025), full repipe (2025), water heater (2018), HVAC (2018), and roof (2016).
All of this just minutes to Downtown Orlando, Lake Como Park, Curry Ford West Main Street, and the Milk District. Move-in ready, full of charm, and close to everything—come see it for yourself. Schedule your private showing today!
Location
State FL
County Orange
Community Ardmore Park 1St Add
Area 32806 - Orlando/Delaney Park/Crystal Lake
Zoning R-1A
Rooms
Other Rooms Attic
Interior
Interior Features Ceiling Fans(s), Eat-in Kitchen, Open Floorplan, Walk-In Closet(s)
Heating Central
Cooling Central Air
Flooring Carpet, Ceramic Tile, Wood
Fireplace false
Appliance Cooktop, Dishwasher, Disposal, Electric Water Heater, Microwave, Range, Range Hood, Refrigerator
Laundry Inside
Exterior
Exterior Feature Sidewalk
Parking Features Driveway
Garage Spaces 2.0
Fence Fenced, Vinyl
Community Features Street Lights
Utilities Available BB/HS Internet Available, Cable Available, Electricity Available, Electricity Connected
Roof Type Shingle
Porch Front Porch, Patio
Attached Garage true
Garage true
Private Pool No
Building
Lot Description City Limits, Sidewalk, Paved
Entry Level One
Foundation Crawlspace
Lot Size Range 0 to less than 1/4
Sewer Public Sewer
Water Public
Architectural Style Ranch
Structure Type Block
New Construction false
Others
Senior Community No
Ownership Fee Simple
Acceptable Financing Cash, Conventional, FHA, VA Loan
Membership Fee Required None
Listing Terms Cash, Conventional, FHA, VA Loan
Special Listing Condition None
Virtual Tour https://www.youtube.com/embed/xEl9lQYc0d8


“Molly's job is to find and attract mastery-based agents to the office, protect the culture, and make sure everyone is happy! ”






