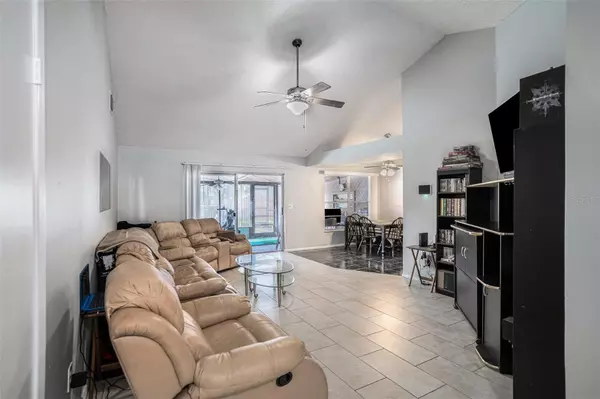
Bought with
3 Beds
2 Baths
1,299 SqFt
3 Beds
2 Baths
1,299 SqFt
Key Details
Property Type Single Family Home
Sub Type Single Family Residence
Listing Status Active
Purchase Type For Sale
Square Footage 1,299 sqft
Price per Sqft $288
Subdivision Peppermill At Providence Lakes
MLS Listing ID TB8438064
Bedrooms 3
Full Baths 2
Construction Status Completed
HOA Fees $460/ann
HOA Y/N Yes
Annual Recurring Fee 460.0
Year Built 1986
Annual Tax Amount $5,143
Lot Size 6,098 Sqft
Acres 0.14
Lot Dimensions 56x105
Property Sub-Type Single Family Residence
Source Stellar MLS
Property Description
Location
State FL
County Hillsborough
Community Peppermill At Providence Lakes
Area 33511 - Brandon
Zoning PD
Interior
Interior Features Ceiling Fans(s), Thermostat
Heating Electric
Cooling Central Air
Flooring Tile
Fireplaces Type Living Room, Wood Burning
Fireplace true
Appliance Cooktop, Dishwasher, Electric Water Heater, Microwave, Refrigerator
Laundry Laundry Closet
Exterior
Exterior Feature Private Mailbox, Rain Gutters, Sidewalk, Sliding Doors, Sprinkler Metered
Parking Features Garage Door Opener, Ground Level
Garage Spaces 2.0
Fence Wood
Pool Gunite, In Ground, Lighting
Community Features Deed Restrictions, Playground
Utilities Available Electricity Available, Electricity Connected, Public, Water Connected
Waterfront Description Pond
View Y/N Yes
Roof Type Shingle
Porch Covered, Enclosed, Patio
Attached Garage true
Garage true
Private Pool Yes
Building
Entry Level One
Foundation Slab
Lot Size Range 0 to less than 1/4
Sewer Public Sewer
Water Public
Structure Type Concrete
New Construction false
Construction Status Completed
Schools
Elementary Schools Mintz-Hb
High Schools Riverview-Hb
Others
Pets Allowed Cats OK, Dogs OK
Senior Community No
Ownership Fee Simple
Monthly Total Fees $38
Membership Fee Required Required
Special Listing Condition None


“Molly's job is to find and attract mastery-based agents to the office, protect the culture, and make sure everyone is happy! ”






