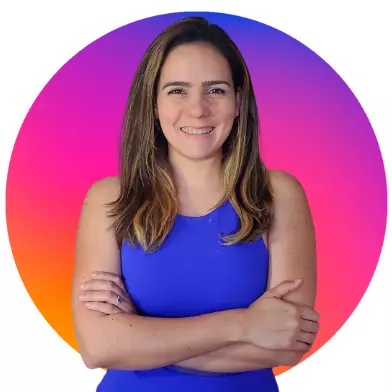
3 Beds
2 Baths
1,649 SqFt
3 Beds
2 Baths
1,649 SqFt
Open House
Sun Dec 07, 12:00am - 2:00pm
Key Details
Property Type Single Family Home
Sub Type Single Family Residence
Listing Status Active
Purchase Type For Sale
Square Footage 1,649 sqft
Price per Sqft $223
Subdivision Spruce Creek Country Club
MLS Listing ID G5103397
Bedrooms 3
Full Baths 2
HOA Fees $211/mo
HOA Y/N Yes
Annual Recurring Fee 2532.0
Year Built 2003
Annual Tax Amount $3,597
Lot Size 10,018 Sqft
Acres 0.23
Lot Dimensions 80x125
Property Sub-Type Single Family Residence
Source Stellar MLS
Property Description
This immaculate split-plan home showcases exceptional updates, energy-efficient features, and stylish finishes throughout. The stamped concrete driveway and walkway lead to a welcoming covered front porch and tiled entryway.
The open-concept living and dining areas feature wood-look laminate flooring, while the kitchen boasts newly resurfaced cabinets, quartz countertops, stainless steel appliances, pull-out cabinet shelves, pantry closet, breakfast bar, and a bright breakfast nook with additional storage.
The spacious primary suite includes a walk-in closet with built-in shelving and solar tube, and an updated ensuite bath featuring a step-in shower with bench, private water closet, window, and skylight for natural light. The guest bedroom offers comfort and convenience with adjacent updated bath featuring a tub/shower combo. The third bedroom, without a closet, is ideal for a home office, craft room, reading room, or den.
Enjoy year-round comfort in the temperature-controlled, carpeted lanai. Step outside to the paver patio, perfect for outdoor dining and entertaining and enjoy the private picturesque backyard with no homes behind.
Additional highlights include: 2-car garage with built-in storage cabinets and mud sink, Interior laundry room with solar tube, HVAC Trane Smart thermostat, interior freshly painted, tinted windows in baths, kitchen, and dining for energy efficiency. Ring doorbell, Transferable Massey termite contract and Broward Factory Service contract. Home is wired for gas.
Del Webb Spruce Creek Golf & Country Club Gated Community has over 70 clubs, (4) 9-hole Golf Courses, 3 pools, An Indoor Pool, Clubhouse, Fitness Center, Bocce Ball, Shuffleboard, Pickleball & Tennis Courts, Sand Volleyball, Water Volleyball, Lake Vista Gazebo, Pavilions, Walking Paths & much more! You will also find Restaurants, Dining Entertainment, Liberty Grille in the Del Webb Community. Only a short drive away from all the activity in The Villages. Easy access to restaurants, shopping and doctors. Schedule your appointment to see this home and start living your Retirement Dream!
Location
State FL
County Marion
Community Spruce Creek Country Club
Area 34491 - Summerfield
Zoning PUD
Interior
Interior Features Ceiling Fans(s), Eat-in Kitchen, High Ceilings
Heating Central
Cooling Central Air
Flooring Carpet, Ceramic Tile, Laminate
Fireplace false
Appliance Dishwasher, Electric Water Heater, Microwave, Range, Refrigerator
Laundry Inside, Laundry Room
Exterior
Exterior Feature Private Mailbox, Rain Gutters
Parking Features Driveway
Garage Spaces 2.0
Community Features Clubhouse, Deed Restrictions, Dog Park, Fitness Center, Gated Community - Guard, Golf Carts OK, Golf, Pool, Restaurant, Sidewalks, Tennis Court(s), Wheelchair Access
Utilities Available Cable Available, Electricity Available, Electricity Connected, Natural Gas Available, Phone Available, Sewer Connected, Water Connected
Roof Type Shingle
Porch Covered, Enclosed, Front Porch, Patio, Rear Porch
Attached Garage true
Garage true
Private Pool No
Building
Story 1
Entry Level One
Foundation Slab
Lot Size Range 0 to less than 1/4
Sewer Public Sewer
Water Public
Architectural Style Contemporary
Structure Type Block,Stucco
New Construction false
Others
Pets Allowed Yes
HOA Fee Include Guard - 24 Hour,Pool,Recreational Facilities,Security,Trash
Senior Community Yes
Ownership Fee Simple
Monthly Total Fees $211
Acceptable Financing Cash, Conventional, FHA, VA Loan
Membership Fee Required Required
Listing Terms Cash, Conventional, FHA, VA Loan
Num of Pet 2
Special Listing Condition None
Virtual Tour https://www.propertypanorama.com/instaview/stellar/G5103397


“Molly's job is to find and attract mastery-based agents to the office, protect the culture, and make sure everyone is happy! ”






