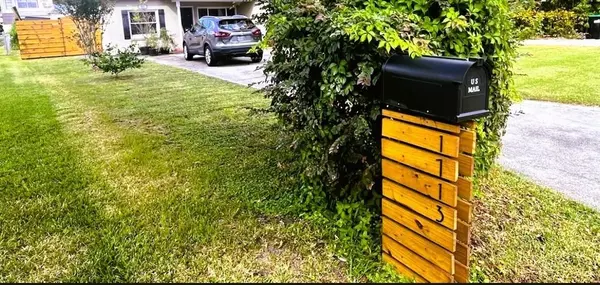
Bought with
3 Beds
3 Baths
1,670 SqFt
3 Beds
3 Baths
1,670 SqFt
Open House
Sat Nov 01, 12:00pm - 2:00pm
Key Details
Property Type Single Family Home
Sub Type Single Family Residence
Listing Status Active
Purchase Type For Sale
Square Footage 1,670 sqft
Price per Sqft $296
Subdivision Pember Terrace
MLS Listing ID O6354292
Bedrooms 3
Full Baths 3
HOA Y/N No
Year Built 1950
Annual Tax Amount $7,765
Lot Size 7,840 Sqft
Acres 0.18
Property Sub-Type Single Family Residence
Source Stellar MLS
Property Description
Location
State FL
County Orange
Community Pember Terrace
Area 32806 - Orlando/Delaney Park/Crystal Lake
Zoning R-1A
Interior
Interior Features Ceiling Fans(s), Crown Molding, Open Floorplan, Split Bedroom, Stone Counters, Thermostat, Walk-In Closet(s)
Heating Central, Electric, Natural Gas, Solar
Cooling Central Air
Flooring Ceramic Tile, Other
Fireplaces Type Wood Burning
Fireplace true
Appliance Dishwasher, Dryer, Microwave, Range, Refrigerator, Washer, Water Softener
Laundry Inside
Exterior
Exterior Feature Private Mailbox, Rain Gutters
Parking Features Circular Driveway, Driveway
Fence Wood
Utilities Available Public
Roof Type Shingle
Garage false
Private Pool No
Building
Story 1
Entry Level One
Foundation Slab
Lot Size Range 0 to less than 1/4
Sewer Septic Tank
Water Public
Structure Type Block,Stucco
New Construction false
Schools
Elementary Schools Lake Como Elem
Middle Schools Lake Como School K-8
High Schools Boone High
Others
Senior Community No
Ownership Fee Simple
Acceptable Financing Cash, Conventional
Listing Terms Cash, Conventional
Special Listing Condition None
Virtual Tour https://www.propertypanorama.com/instaview/stellar/O6354292


“Molly's job is to find and attract mastery-based agents to the office, protect the culture, and make sure everyone is happy! ”






