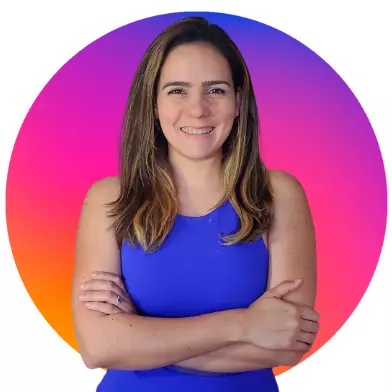
Bought with
5 Beds
6 Baths
3,656 SqFt
5 Beds
6 Baths
3,656 SqFt
Key Details
Property Type Single Family Home
Sub Type Single Family Residence
Listing Status Active
Purchase Type For Sale
Square Footage 3,656 sqft
Price per Sqft $682
Subdivision Northwood Terrace
MLS Listing ID O6354293
Bedrooms 5
Full Baths 5
Half Baths 1
Construction Status Pre-Construction
HOA Y/N No
Annual Tax Amount $3,460
Lot Size 10,454 Sqft
Acres 0.24
Property Sub-Type Single Family Residence
Source Stellar MLS
Property Description
This open-concept floor plan showcases a gourmet kitchen with a premium Wolf/Sub-Zero appliance package, custom cabinetry, walk in pantry and a large center island overlooking the spacious great room. Sliding glass doors open to a covered summer kitchen and sparkling pool, creating a seamless indoor-outdoor living experience, perfect for entertaining. The first floor features the primary suite, a serene retreat with a spa-inspired bath and generous walk-in closet, along with a guest suite and private bath—ideal for visitors or multigenerational living. Upstairs, you'll find three additional bedrooms, each with en-suite baths and walk in closets. The oversized two-car garage comes complete with epoxy flooring and an EV charger. Outside, enjoy premium landscaping and vinyl fencing, adding both beauty and privacy to the home's outdoor spaces.
Built with the quality and attention to detail that define FG Schaub Custom Homes, this residence combines modern luxury with everyday functionality. Conveniently located and zoned for Audubon K-8 and Winter Park High School, this home delivers the very best of Winter Park living. Estimated Completion Date: October 2026
Location
State FL
County Orange
Community Northwood Terrace
Area 32789 - Winter Park
Zoning R-1A
Rooms
Other Rooms Bonus Room, Great Room, Inside Utility
Interior
Interior Features Ceiling Fans(s), Crown Molding, Living Room/Dining Room Combo, Open Floorplan, Primary Bedroom Main Floor, Solid Surface Counters, Solid Wood Cabinets, Thermostat, Tray Ceiling(s), Walk-In Closet(s)
Heating Central
Cooling Central Air
Flooring Hardwood, Tile
Fireplace false
Appliance Dishwasher, Disposal, Gas Water Heater, Microwave, Range, Range Hood, Refrigerator
Laundry Laundry Room
Exterior
Exterior Feature Lighting, Outdoor Grill, Outdoor Kitchen, Private Mailbox, Rain Gutters, Sliding Doors
Parking Features Driveway, Electric Vehicle Charging Station(s), Garage Door Opener, Oversized
Garage Spaces 2.0
Fence Vinyl
Pool Gunite, In Ground, Lighting, Pool Alarm, Salt Water, Tile
Community Features Street Lights
Utilities Available Cable Available, Electricity Connected, Propane, Water Connected
Roof Type Shingle
Porch Covered, Porch, Rear Porch
Attached Garage true
Garage true
Private Pool Yes
Building
Lot Description Cleared, Landscaped, Paved
Entry Level Two
Foundation Slab
Lot Size Range 0 to less than 1/4
Builder Name FG Schaub Custom Homes
Sewer Aerobic Septic
Water Public
Architectural Style Other
Structure Type Block,Frame
New Construction true
Construction Status Pre-Construction
Schools
Elementary Schools Audubon Park K8
Middle Schools Audubon Park K-8
High Schools Winter Park High
Others
Senior Community No
Ownership Fee Simple
Acceptable Financing Cash, Conventional
Listing Terms Cash, Conventional
Special Listing Condition None


“Molly's job is to find and attract mastery-based agents to the office, protect the culture, and make sure everyone is happy! ”

