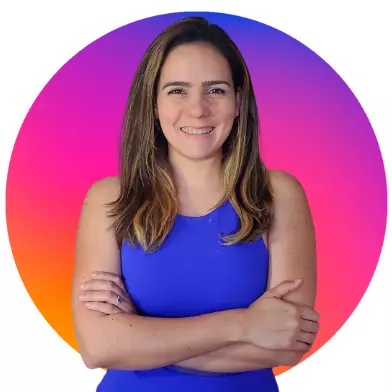
4 Beds
3 Baths
3,078 SqFt
4 Beds
3 Baths
3,078 SqFt
Open House
Sat Nov 15, 12:00pm - 2:00pm
Key Details
Property Type Single Family Home
Sub Type Single Family Residence
Listing Status Active
Purchase Type For Sale
Square Footage 3,078 sqft
Price per Sqft $178
Subdivision Beerman C D
MLS Listing ID L4957262
Bedrooms 4
Full Baths 3
HOA Y/N No
Year Built 1967
Annual Tax Amount $6,132
Lot Size 0.830 Acres
Acres 0.83
Lot Dimensions 146.3x247
Property Sub-Type Single Family Residence
Source Stellar MLS
Property Description
Set on just under an acre in peaceful South Lakeland, this 4-bedroom, 3-bath home with a spacious bonus room provides plenty of room to play, grow, and unwind—inside and out. The brick two-story exterior, curved driveway, and cozy front patio create an immediate sense of comfort the moment you arrive.
Inside, thoughtful details unfold at every turn. A bright foyer with a generous double-door closet opens to a sunlit front room—an ideal spot for gathering, reading, or simply enjoying a quiet moment. French doors connect to the dining room, which flows easily into a warm, classic kitchen featuring natural wood cabinetry, a built-in desk, and a wide window overlooking the beautiful backyard. The breakfast nook is perfectly positioned to capture the morning light.
The living room brings rustic charm with shiplap walls, a brick wood-burning fireplace, and windows that fill the space with natural sunshine. A side door leads straight to the yard, making outdoor time effortless.
One of the home's standout spaces is the large downstairs bonus room—complete with built-in shelving and a desk area—perfect for a playroom, creative zone, home office, or whatever suits your lifestyle. A full bathroom with a walk-in tiled shower and a well-appointed laundry room round out the first floor.
Upstairs, wood floors stretch throughout the sleeping spaces. The serene primary suite features a wide window alcove framed with glass shelving—made for curling up with a favorite book—and a generous walk-in closet with built-ins. Two additional bedrooms, each bright and comfortable, share a spacious bathroom with dual sinks and plenty of room to get ready.
Step outside to a backyard that feels like your own private retreat. With mature landscaping, wide-open green space, and nearly an acre to enjoy, there's more than enough room for gardening, play sets, outdoor gatherings, or simply breathing in the quiet surroundings. The front patio adds even more charm, creating an inviting spot to relax any time of day.
Located near shopping, dining, and major routes, this South Lakeland gem blends privacy, space, and everyday convenience. Warm, welcoming, and full of character—this is the kind of place that feels like home the moment you walk through the door.
Location
State FL
County Polk
Community Beerman C D
Area 33813 - Lakeland
Zoning R-1
Interior
Interior Features Built-in Features, Eat-in Kitchen, PrimaryBedroom Upstairs, Solid Wood Cabinets, Window Treatments
Heating Central
Cooling Central Air
Flooring Carpet, Tile, Vinyl, Wood
Fireplaces Type Living Room, Wood Burning
Fireplace true
Appliance Dishwasher, Electric Water Heater, Microwave, Range, Refrigerator
Laundry Inside, Laundry Room
Exterior
Exterior Feature Other
Parking Features Circular Driveway, Driveway
Utilities Available Cable Available, Electricity Available, Phone Available, Sewer Available, Water Available
View Trees/Woods
Roof Type Shingle
Porch Front Porch, Patio
Garage false
Private Pool No
Building
Lot Description Cul-De-Sac, In County, Street Dead-End
Story 2
Entry Level Two
Foundation Slab
Lot Size Range 1/2 to less than 1
Sewer Septic Tank
Water Public
Structure Type Block,Brick,Frame
New Construction false
Schools
Elementary Schools Carlton Palmore Elem
Middle Schools Lawton Chiles Middle
High Schools Lakeland Senior High
Others
Senior Community No
Ownership Fee Simple
Acceptable Financing Cash, Conventional, FHA, VA Loan
Listing Terms Cash, Conventional, FHA, VA Loan
Special Listing Condition None
Virtual Tour https://photos.rawcompositions.com/sites/gqeqjkl/unbranded


“Molly's job is to find and attract mastery-based agents to the office, protect the culture, and make sure everyone is happy! ”






