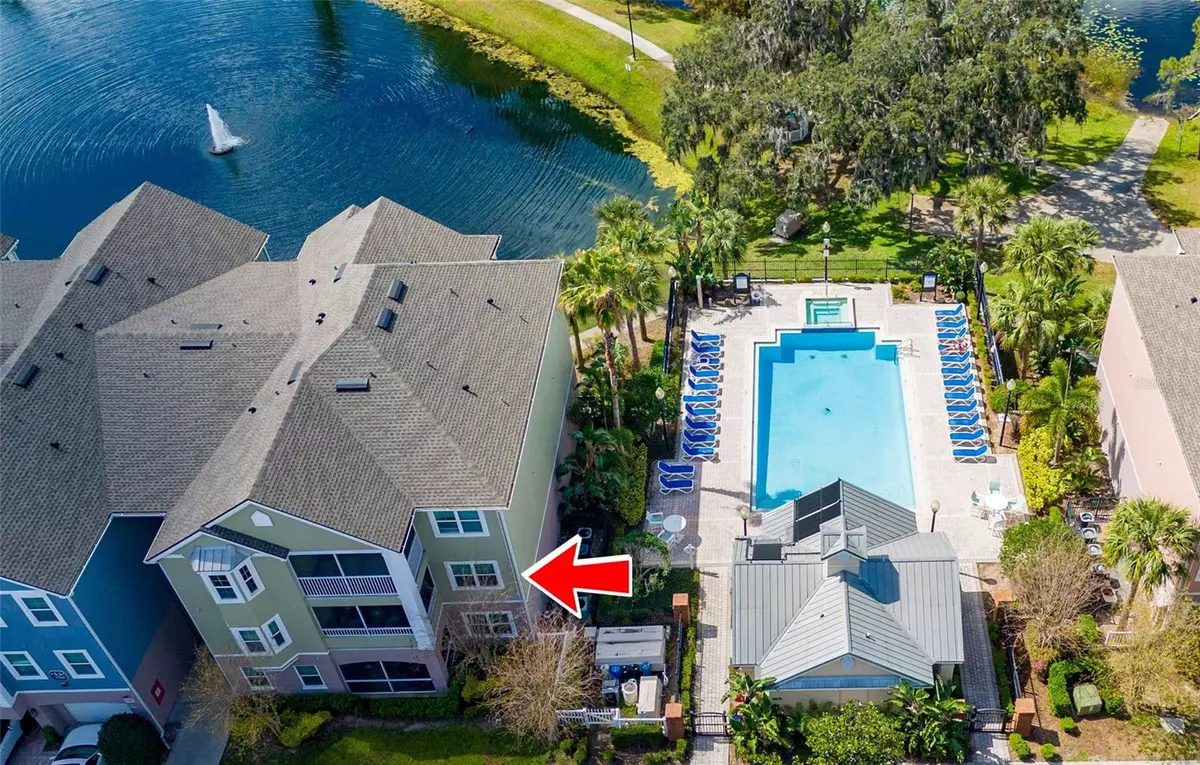Bought with
$180,000
$190,000
5.3%For more information regarding the value of a property, please contact us for a free consultation.
2 Beds
2 Baths
1,107 SqFt
SOLD DATE : 11/03/2025
Key Details
Sold Price $180,000
Property Type Condo
Sub Type Condominium
Listing Status Sold
Purchase Type For Sale
Square Footage 1,107 sqft
Price per Sqft $162
Subdivision Hamptons/Metrowest
MLS Listing ID S5125495
Sold Date 11/03/25
Bedrooms 2
Full Baths 2
Condo Fees $588
HOA Y/N No
Annual Recurring Fee 7056.0
Year Built 2000
Annual Tax Amount $2,240
Lot Size 0.270 Acres
Acres 0.27
Property Sub-Type Condominium
Source Stellar MLS
Property Description
Updated and ready for new owners. This charming 2-bedroom, 2-bathroom condo is located in the desirable gated community of The Hamptons at MetroWest. The unit has been refreshed with new sinks, disposal, updated plumbing, and modern appliances including Refrigerator (2023), Stove (2023), Microwave (2024), Dishwasher (2023), Indoor AC Unit (2024), and Washer & Dryer (2024).
The floor plan is functional and bright, offering excellent natural light and cross-ventilation. The primary bedroom features a private bathroom and a spacious walk-in closet. The secondary bedroom has private access to the second bathroom, which also has a separate entrance from the hallway—ideal for flexibility.
Basic furnishings are included.
The Hamptons at MetroWest provides a variety of resort-style amenities such as 24/7 gated security, two swimming pools, fully equipped fitness center, event space, business center, coworking areas, walking trails, green spaces, BBQ stations, basketball court, boat ramp to Turkey Lake, and on-site restaurant and retail stores.
Located minutes from Valencia College, Universal Studios, I-4, Mall at Millenia, shopping, dining, and golf courses. This area has strong growth potential and is highly sought after. Property shows beautifully in person. Schedule your private tour today.
Location
State FL
County Orange
Community Hamptons/Metrowest
Area 32835 - Orlando/Metrowest/Orlo Vista
Zoning AC-2
Interior
Interior Features Open Floorplan, Stone Counters, Thermostat, Walk-In Closet(s)
Heating Central
Cooling Central Air
Flooring Carpet, Ceramic Tile
Furnishings Negotiable
Fireplace false
Appliance Dishwasher, Disposal, Dryer, Electric Water Heater, Exhaust Fan, Microwave, Range, Range Hood, Refrigerator, Washer
Laundry Inside, Laundry Closet
Exterior
Exterior Feature Balcony
Community Features Association Recreation - Owned, Clubhouse, Community Mailbox, Deed Restrictions, Fitness Center, Gated Community - Guard, Park, Pool, Restaurant, Sidewalks, Street Lights
Utilities Available BB/HS Internet Available, Cable Available, Electricity Connected, Public, Sewer Connected, Water Connected
Water Access 1
Water Access Desc Lake - Chain of Lakes
Roof Type Shingle
Garage false
Private Pool No
Building
Story 3
Entry Level One
Foundation Block
Lot Size Range 1/4 to less than 1/2
Sewer Public Sewer
Water Public
Structure Type Stucco,Frame
New Construction false
Schools
Elementary Schools Westpointe Elementary
Middle Schools Chain Of Lakes Middle
High Schools Dr. Phillips High
Others
Pets Allowed Breed Restrictions
HOA Fee Include Guard - 24 Hour,Common Area Taxes,Pool,Escrow Reserves Fund,Insurance,Maintenance Structure,Maintenance Grounds,Maintenance,Pest Control,Private Road,Recreational Facilities,Security,Sewer,Trash,Water
Senior Community No
Ownership Condominium
Monthly Total Fees $588
Acceptable Financing Cash, Conventional, Other
Membership Fee Required Required
Listing Terms Cash, Conventional, Other
Special Listing Condition None
Read Less Info
Want to know what your home might be worth? Contact us for a FREE valuation!

Our team is ready to help you sell your home for the highest possible price ASAP

© 2025 My Florida Regional MLS DBA Stellar MLS. All Rights Reserved.

“Molly's job is to find and attract mastery-based agents to the office, protect the culture, and make sure everyone is happy! ”

